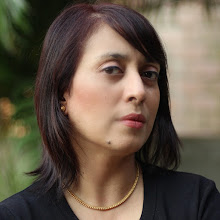Dear Students
My email note to you noted that this week, I need you all to have
Floor plans and sections (including the outdoor courtyard). 1: 100
A working model 1: 200 or 1:100
2 Interior perspective vignettes showing the main sequence of spaces
These components should be as complete as possible as I will be unable to provide constructive feedback if substantial work is not produced. So please work hard this week and try to catch up.
Further to my email below, please note that the work on Wednesday should ideally demonstrate
the definition of architectonic elements - components
the siting of the building as a conscious act
developed dialogue between plans and sections
attention to light quality and experience
an attention to controlled light as opposed to unmediated light (through glass for instance) thereby also informing choice of material
attention to light conditions as they impact display, viewing and contemplation of art
Please pay attention to most or all of these ideas.
Sunday, May 30, 2010
Sunday, May 9, 2010


Prior to coming into studio 12 May
Please make a first visit to the site between today and Wednesday
Please also visit Art Gallery NSW, Anna Schwartz Gallery, Gallery Spaces in Customs House, and Museum of Contemporary Arts as a start
Bring to the studio 1:100 plan of the site you have selected
Bring to the studio the selected artist and narrative
Studio 12 May
We will meet for 2 hours and discuss your findings
At 4 pm you will return to the site as a group for detailed site analysis
The site analysis will consist of the following themes
* Geometry
* Volumetric analysis
* Street Frontage
* Light conditions
* Shadow conditions
* Servicing options
* Traffic
* Built character
Consult the images (By Bernard Whitcher) for the expected graphic quality of the site analysis
19 May
On 19th May we will have a quick but intense group presentation of site analysis and a discussion of opportunities and constraints and then carry on to do desk crits re developing the narrative and initial design ideas (tectonic ideas as well as spatial sequencing as well discussion of the play between living/working/trading/displaying).
Please select some precedents of Galleries (and other inspiring buildings/openings) and start to upload them onto your blog sites.
Monday, May 3, 2010
Notes; Submission ARCH1201 Project 2
Dear my lovely tute group
Saw some really interesting works in progress last Wed.
Hope you all are progressing well with Project 2
Please be there in the studio sharp 2 pm where we will draw up a roster of 'who goes when'.
Just to reiterate points made in the studio
Saw some really interesting works in progress last Wed.
Hope you all are progressing well with Project 2
Please be there in the studio sharp 2 pm where we will draw up a roster of 'who goes when'.
Just to reiterate points made in the studio
- Make sure that your presentation is up to the mark
- All drawings are poches
- Utilize the base of the model to site the building with some consideration rather than using it as a mere prop for the model
- If the site is implied, then some images of the site should be presented
- If the site is known, then it could be included as part of the model
- Models must be well crafted!
- The painting needs to be mounted
- The narrative needs to be printed
- Sheet sizes must be uniform
- Drawings must be mounted with care
- Drawings should be on opaque sheets because they are poches
- Some analytical work re the process through which you derived the narrative could be graphically demonstrated
- Light studies of the model could be included in the presentation
- Make sure occupation is addressed (a verb, an activity)
- Make sure there is connection between the occupation and the spatial composition (overt or covert)
Subscribe to:
Comments (Atom)
