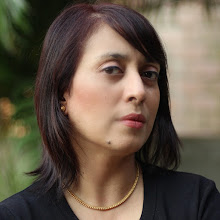Dear students
On 10 March 2010 you will meet your tutors and peers in your studio, where you organize yourself into the groups that you have been allocated for the villas, and start to think of the sectional model, what is the best section, what materials are you going to use and so on. At an individual level, it is imperative that you bring to the studio following things so you get constructive feedback from your tutors.
On 10 March 2010 you will meet your tutors and peers in your studio, where you organize yourself into the groups that you have been allocated for the villas, and start to think of the sectional model, what is the best section, what materials are you going to use and so on. At an individual level, it is imperative that you bring to the studio following things so you get constructive feedback from your tutors.
- Photocopies of plans, sections, elevations, images, and text pertaining to your allocated Villa that you should have started to grasp/read/ understand
- Parti diagram sketches 1:200 (A few attempts) - Try to understand the way the building is organized as an abstract diagram
- Poché renderings (A few attempts - Try different techniques of rendering and see which works best) 1:100 - Try to understand how distinct spaces inside a Villa might be created through the manipulation/thickening/and moulding of walls and ceilings so as to give the sense of a space that has been carved out of solid matter
As I mentioned in the lecture that the pace of the studio is marked by the swift progression of projects so you need to make the best use of your studio time. I might add to this as the tutors review this through the day. But this enough to get you started straight away!
bestest
Anu
